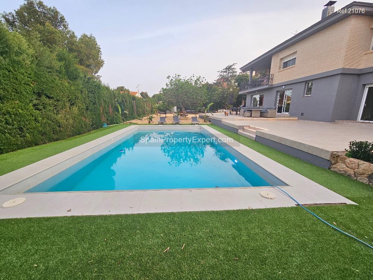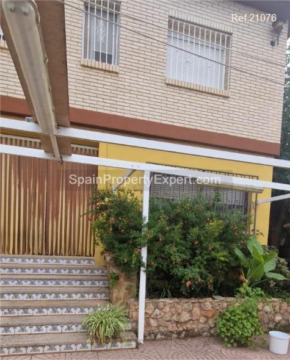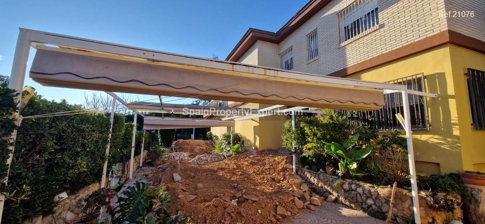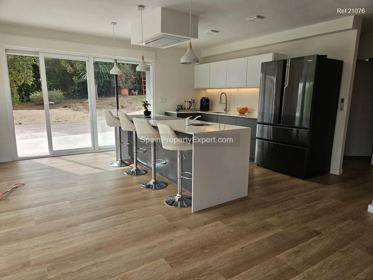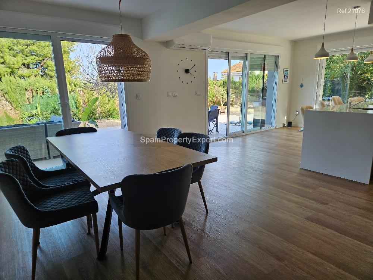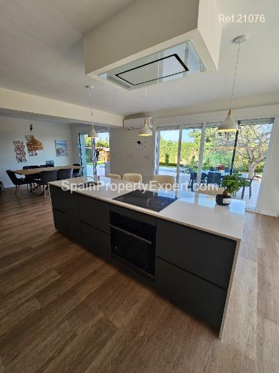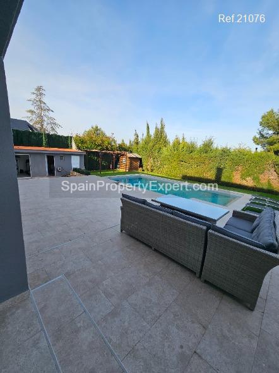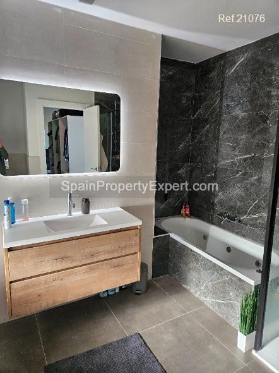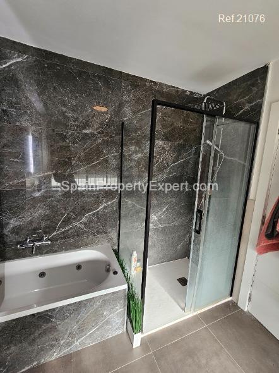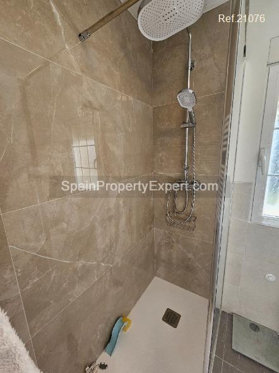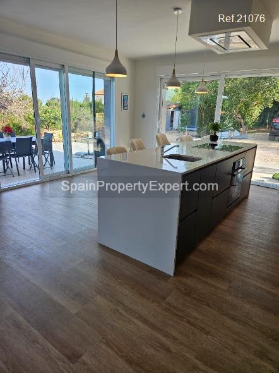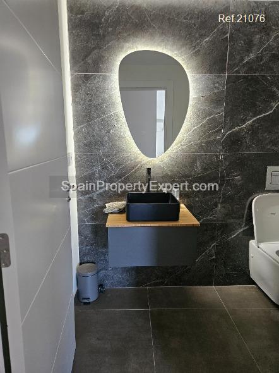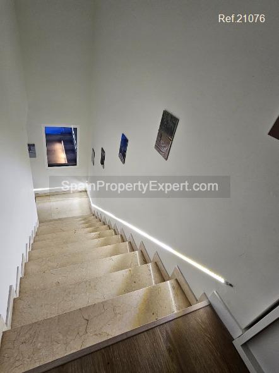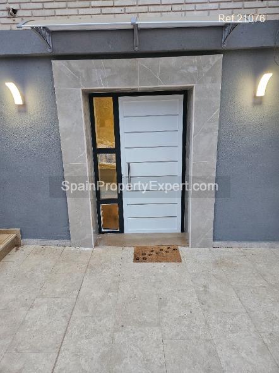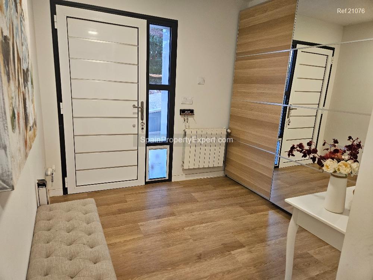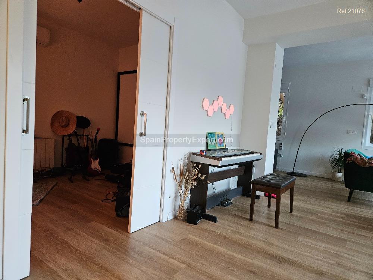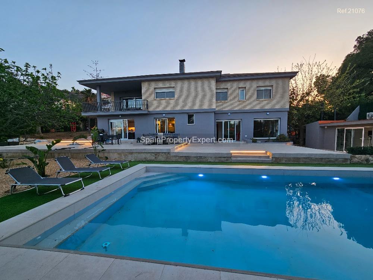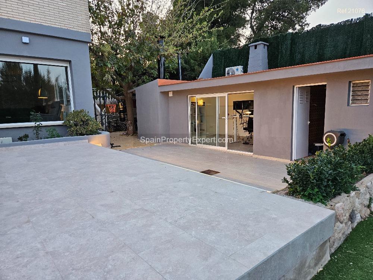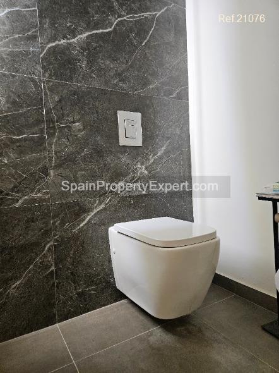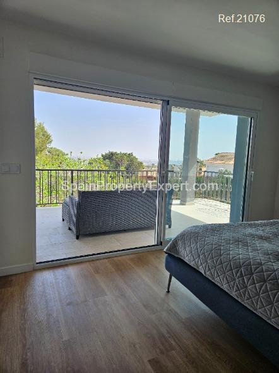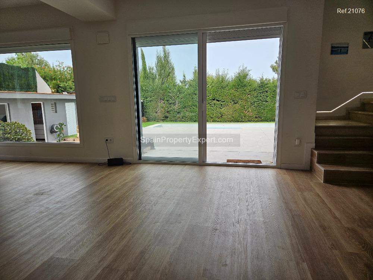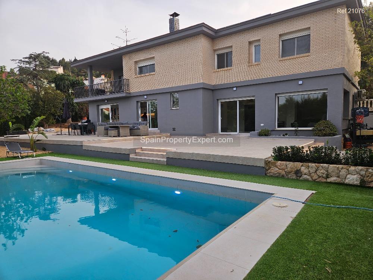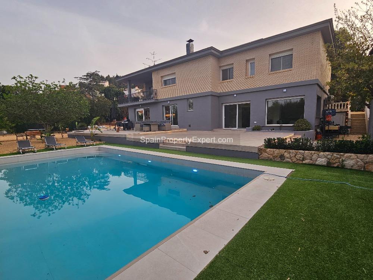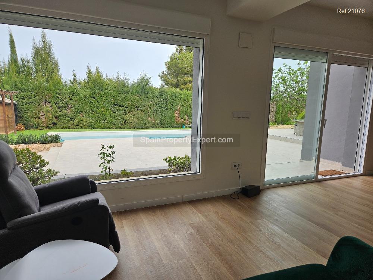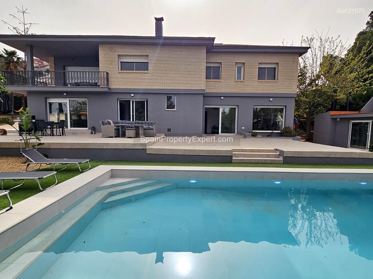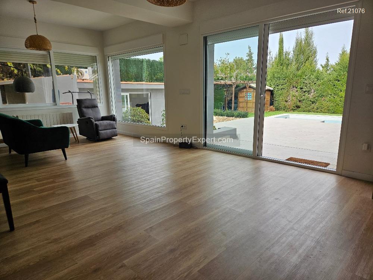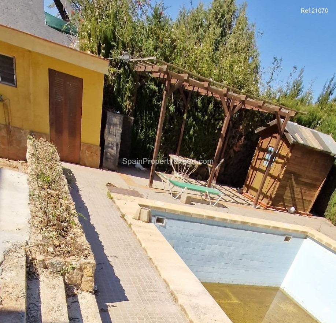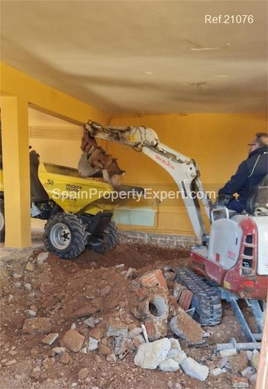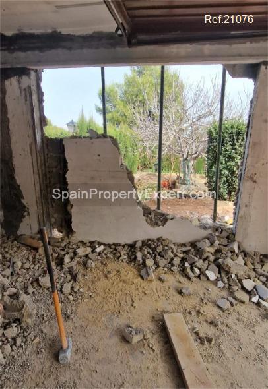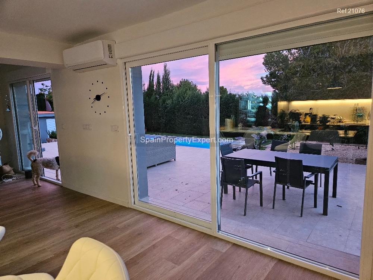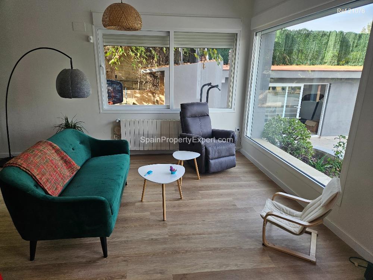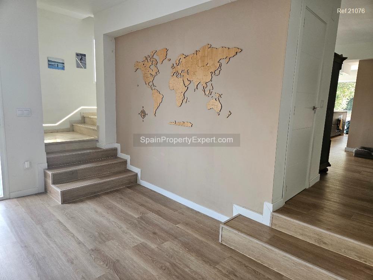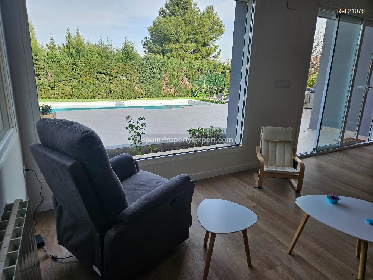Location: Chiva, Valencia
Project Type: Full Renovation & Layout Reconfiguration
This project involved the complete renovation of a typical 1980s summer home in the Chiva district of Valencia. The property required both structural upgrades and a full redesign to suit modern living.
We began by renewing all infrastructure and reworking the layout of the ground floor. Originally used as a car park and storage space, this level was transformed into a fully functional living area, now featuring a spacious kitchen, a bright living room, and a custom-designed cinema room. To improve the ceiling height, we dug down and lowered the ground floor level, and added new windows to bring in more natural light.
The entrance of the house was also relocated to create a more practical and welcoming flow. A large terrace was built at the front, extending the living space outdoors. The old swimming pool was stripped of its original tiles, properly insulated, and re-tiled for a refreshed and durable finish.
This renovation turned a dated, underused holiday home into a year-round residence with modern comforts and thoughtful design.
